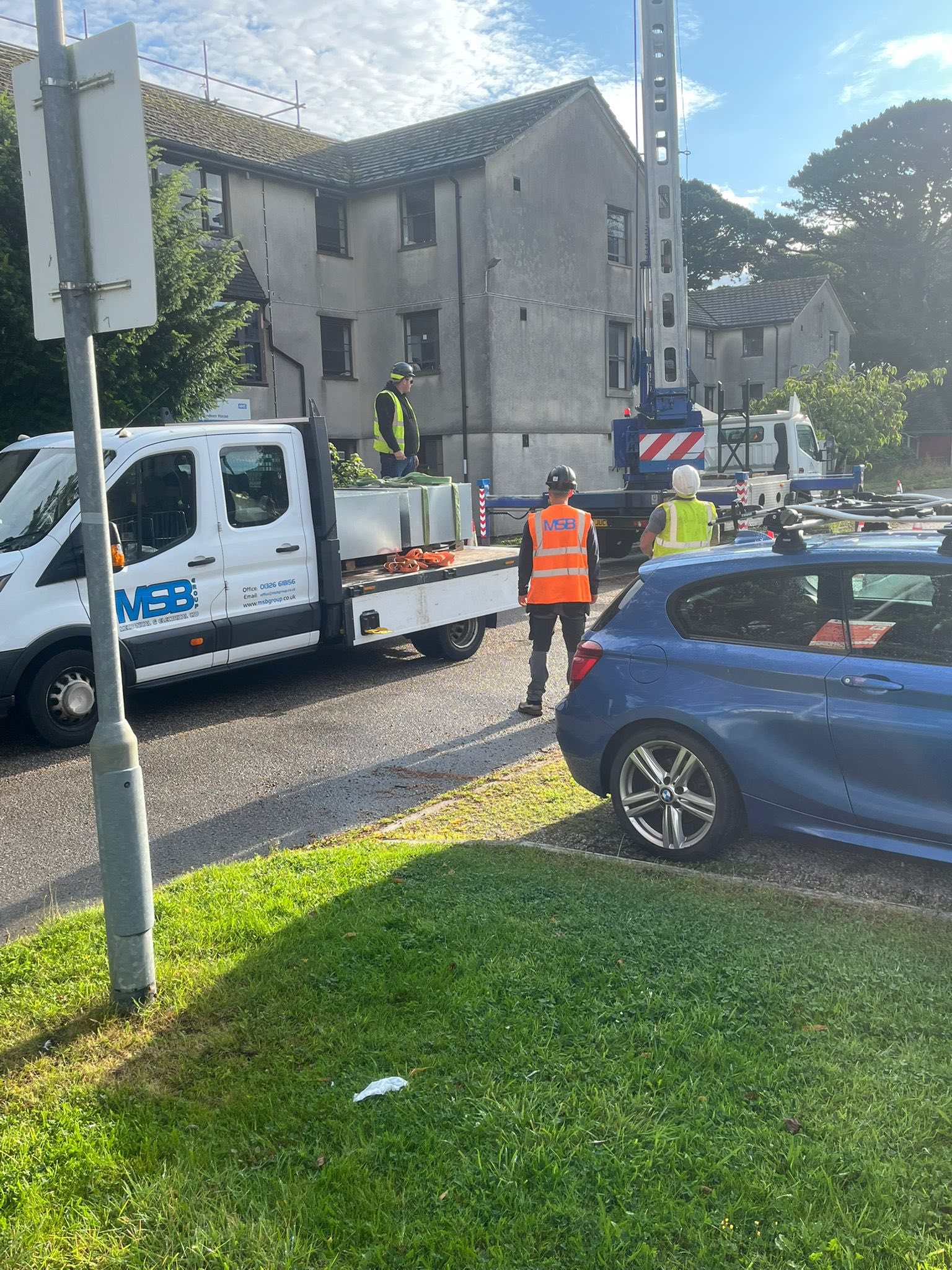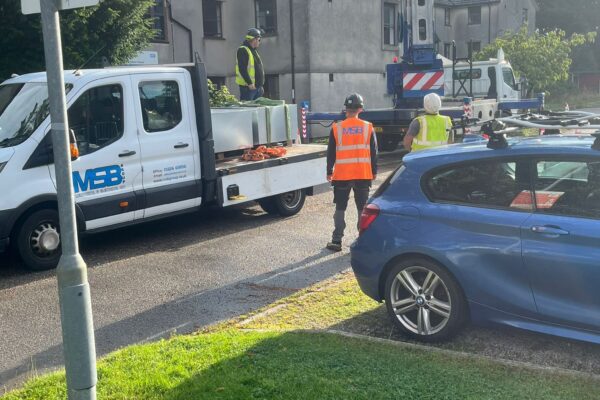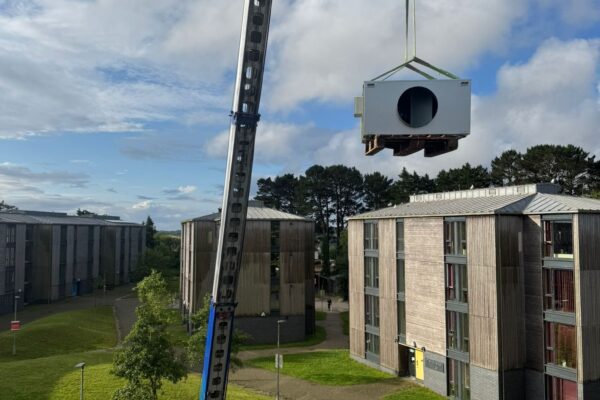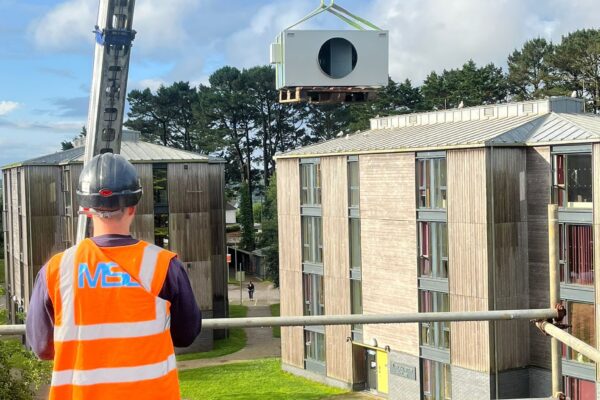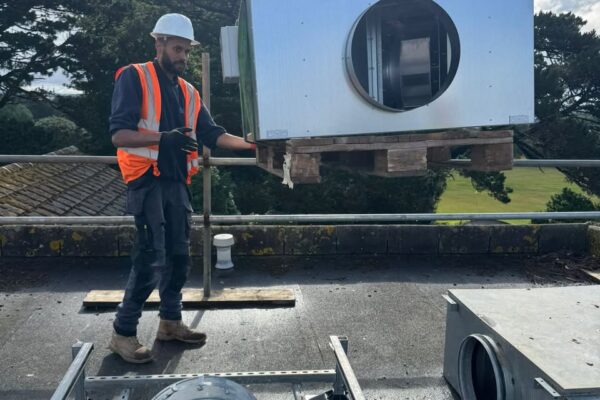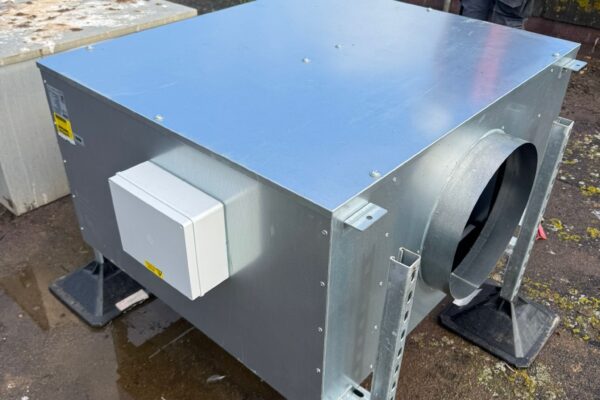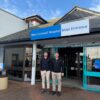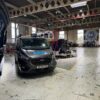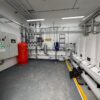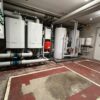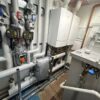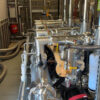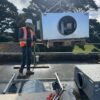Background & Objectives
The client, a local hospital facility, required an urgent upgrade to their ventilation infrastructure across two buildings. Existing systems had reached capacity or were nearing end of life, risking poor air circulation, increased energy consumption, and failing to meet evolving regulatory and health & safety standards.
The objective was to replace (or supplement) critical ventilation units with new high-capacity fans, ensuring compliance with air quality guidelines for medical environments, maintaining uninterrupted operation of the facility, and minimising disruption to hospital services.
